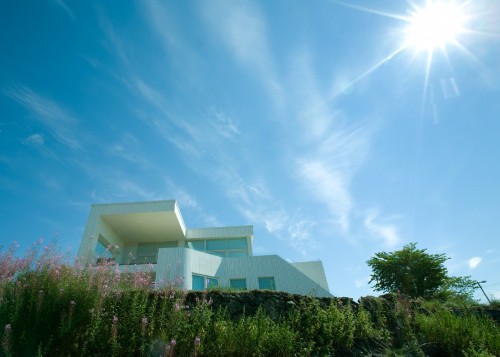
Couldn’t resist, truly an awesome design and response to the needs of this family as well as a delicate response to the environment. Inspiring living. An example to us all.
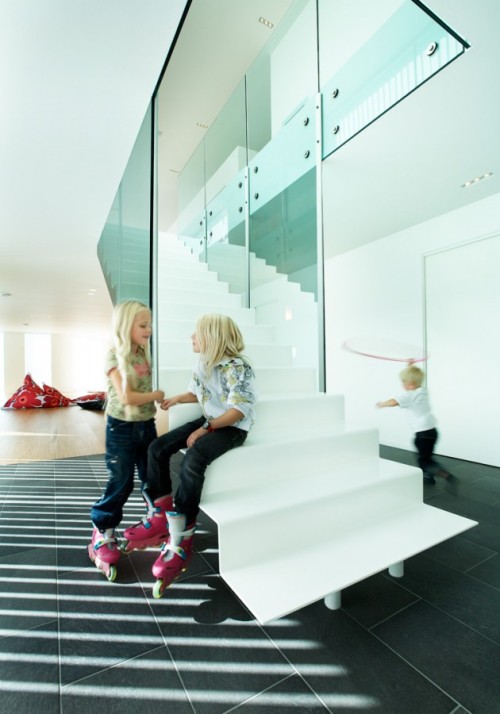
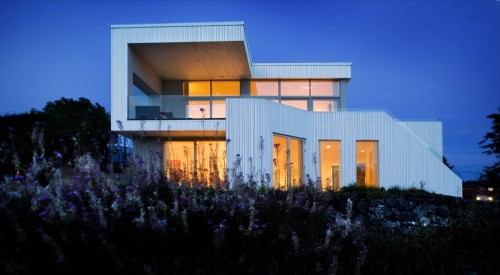
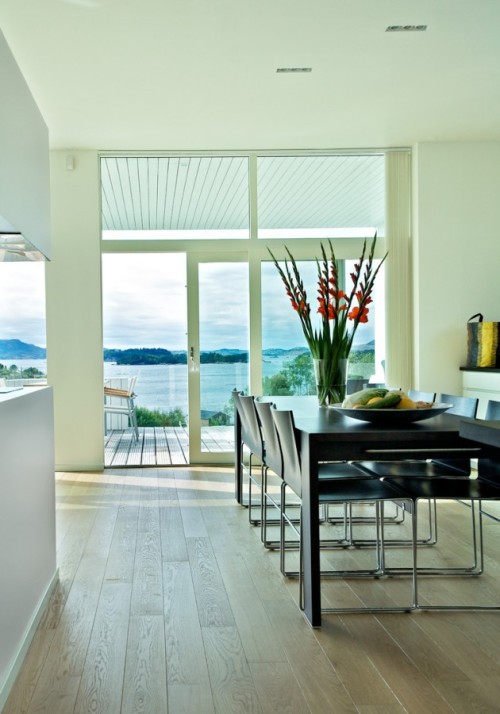
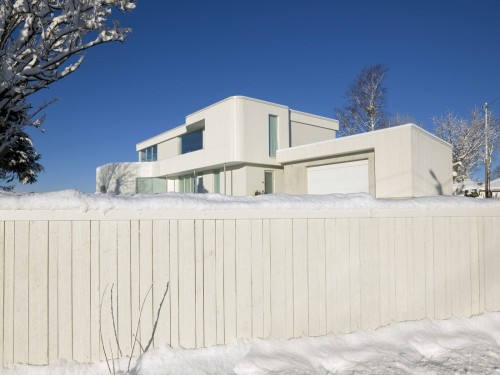

Couldn’t resist, truly an awesome design and response to the needs of this family as well as a delicate response to the environment. Inspiring living. An example to us all.




Posted in Contemporary, Modern, New Build, Residential | Tags: Architecture, Modern, Modern Design, Residential, Timber Clad
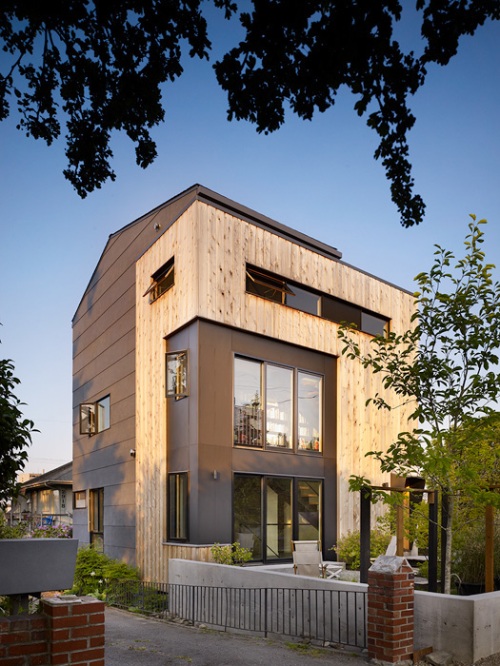
Not sure what it is about this house that grabbed me and made me post for the first time in a couple of months. But here you go. Enjoy it. And you know what after browsing over the weekend there’ll be plenty more next week. So enjoy this magnificent house.
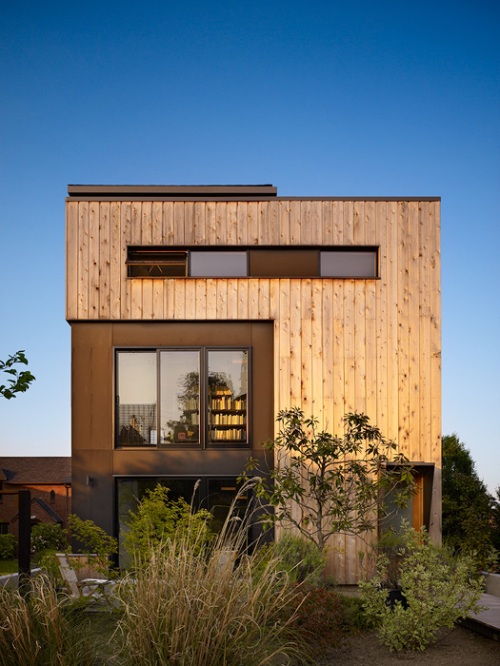
Posted in Contemporary, Modern, New Build, Residential
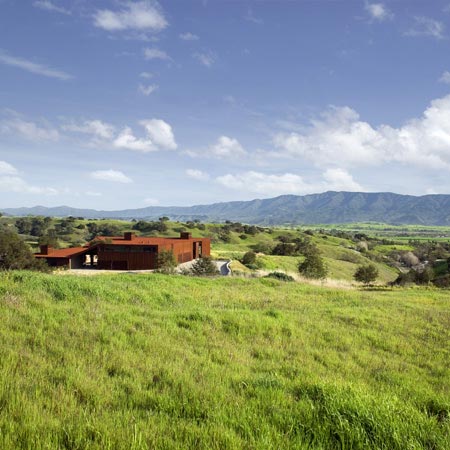
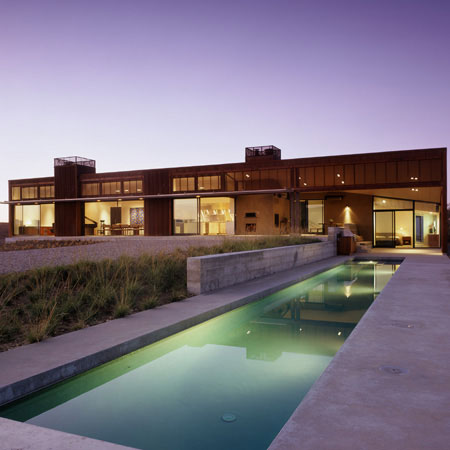
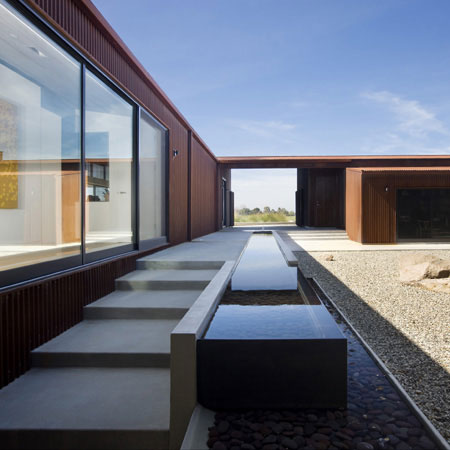
Posted in Contemporary, Modern, New Build, Residential | Tags: Architecture, Glass, Modern, Modern Design, Steel, Timber, Timber Clad
My apologies to all. I know it’s been some time since I’ve posted but due to circumstances in my personal life simply beyond my control I was unable to prepare and post new posts for you.
There is one upside to this, there is a backlog of high quality amazing buildings waiting to be posted. So here’s to a more prolonged return to form then I enjoy the last time. As always anyone interested in contributing on a once off basis or indeed a regular basis let me know.
Shane
The Zinc Roofer
Posted in Letters from the Editor
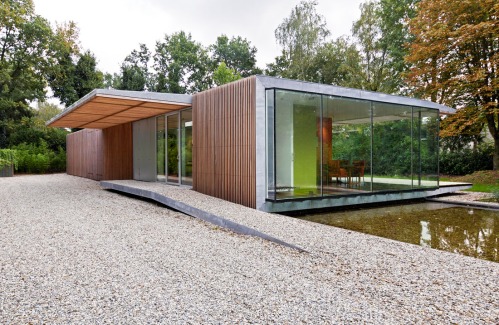
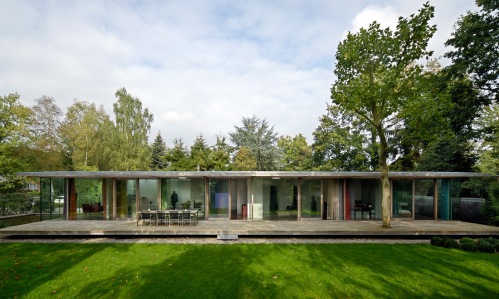
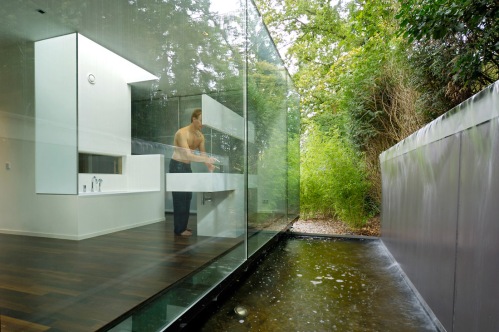
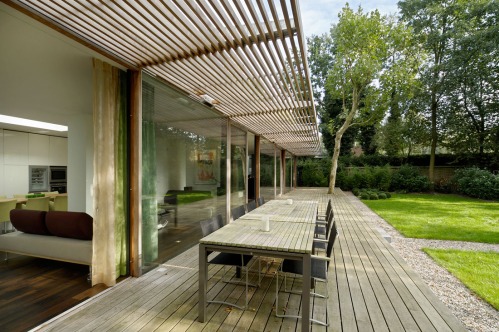
Posted in Contemporary, Modern, New Build, Residential | Tags: Architecture, Design, Glass, Modern Design, Paul de Ruiter, Steel, Timber, Timber Clad, Timber frame, Villa Berkel
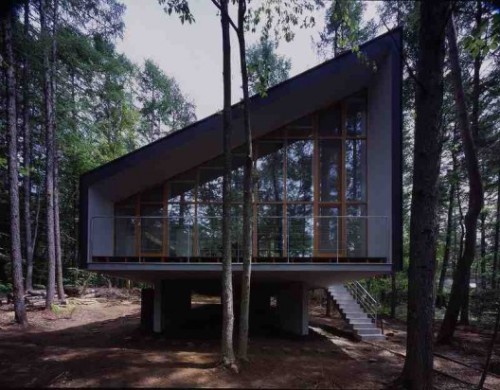
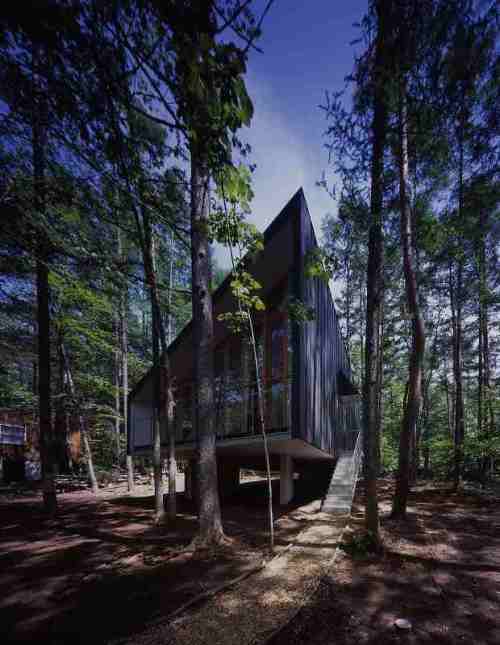
Posted in Contemporary, Eco Living, Modern, New Build, Residential | Tags: Architecture, Design, Glass, Modern Design, Steel, Timber, Timber Clad
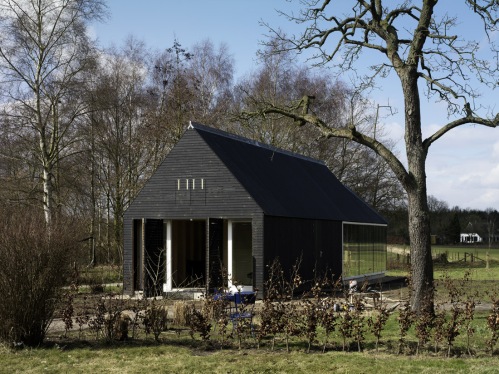
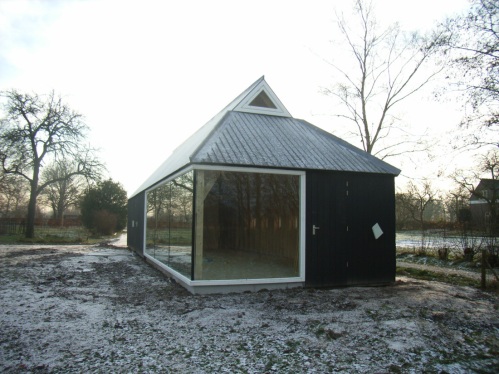
Posted in Contemporary, Modern, New Build, Residential | Tags: Architecture, Glass, Modern, Modern Design, Timber, Timber Clad, Timber frame
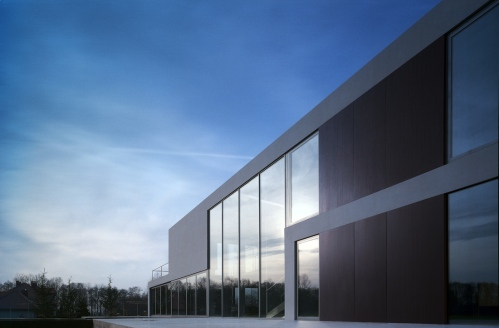
Location: The house is situated in Poland, close to Opole. Majority of low density settlement in the surroundings is formed of “cube – houses”, buildings typical for the 1970’s.
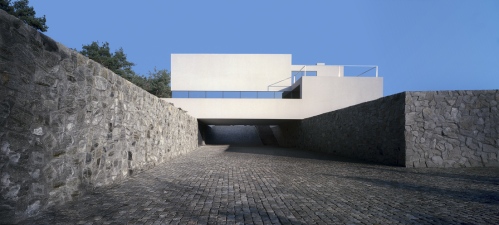
Idea:One hectare site near the forest, where the building is designed has only one weak point: south-western access. An obvious conflict develops between the driveway and the garden. The idea arose to lower the driveway in order to separate it from the garden. This prompted another idea – of a driveway leading inside to the ground floor level, from underneath the building, which became possible thanks to the creation of an inner atrium with the driveway in it.
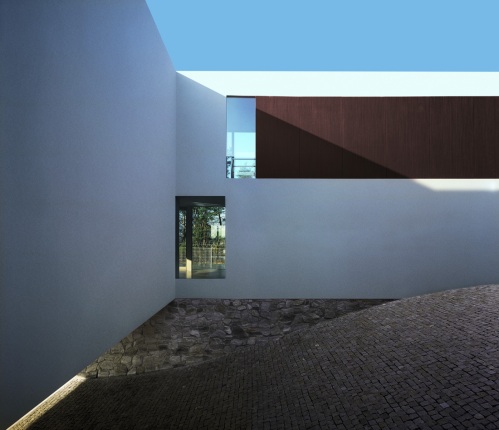
The Inner Atrium with Driveway snaking under and into the Atrium.
New type of the house:As a result, the building opens up onto all sides with its terraces in an unrestricted manner, and the only way to get into the garden is through the atrium and the house. This in turn has made it possible to obtain a new spatial model of the house, which is the reverse of an atrial building. The aatrial house is closed to the inside and opened to the surroundings.
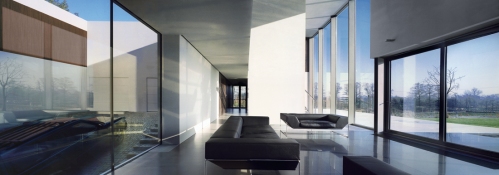
Structure and materials: The gateway is situated in the highest point of the site sloping to the east side. The 10 metres wide driveway following slope’s declivity, was additionally lowered underneath the ground level, while the garden was partly raised above this level. As a result, the garden is separated from the driveway and the surroundings with a 2.5m high retaining wall. The building was situated on the garden level. For the sake of neighboring buildings, typical polish “cube – houses” arisen it 1970’s, the structure of the house results from various transformations of a cube. As a result of stretching and bending particular surfaces of the cube, all the walls, floors and ceilings were defined, together with inner aatrium and terraces. This principle of formation has not only created the structure of the house, but also defined interior and exterior architecture, including use of materials. The building is a reinforced concrete monolith, and concrete is at the same time the finishing material of the transformed cube, while all additional elements are finished with dark ebony. The driveway and retaining walls were made out of quarried granite blocks, the material characteristic for the surroundings.
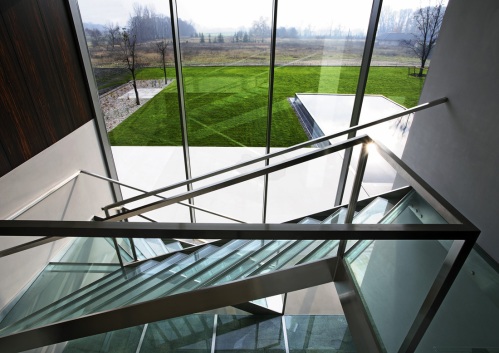
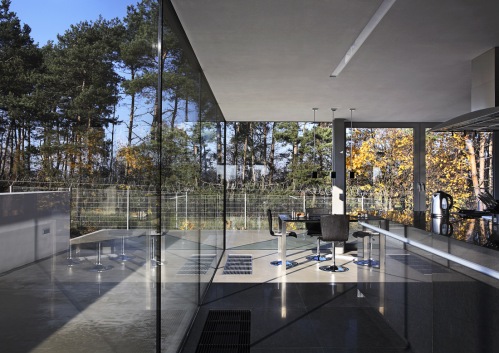
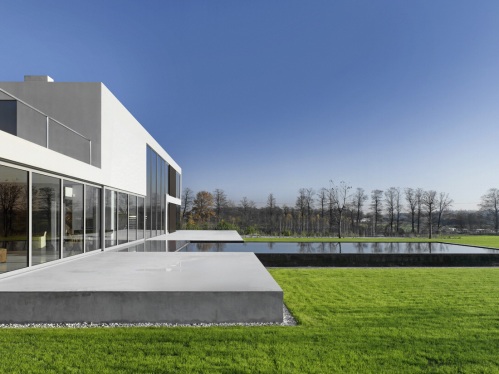
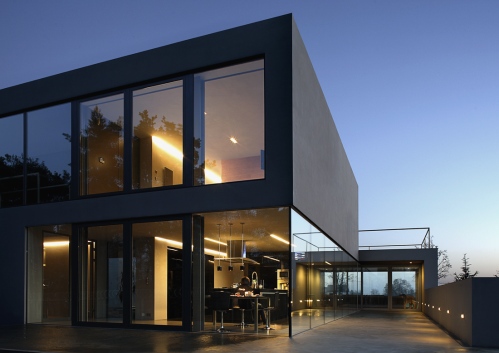
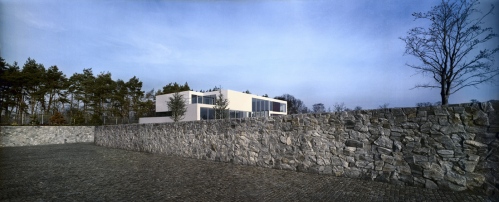
Posted in Contemporary, Modern, New Build, Residential, Weekly Feature | Tags: Aatrial House, Architecture, Atria, Atrium, Concrete, Design, Glass, Modern Design, Poland, Steel, Stone
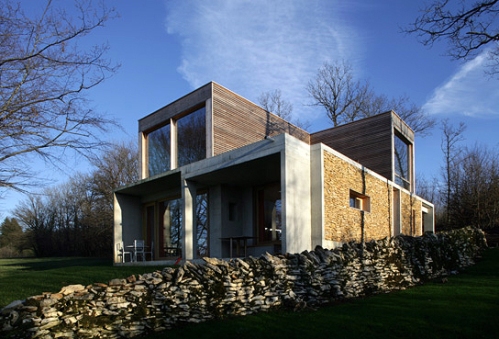
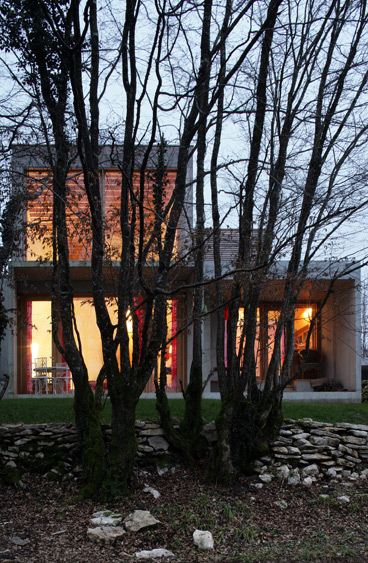
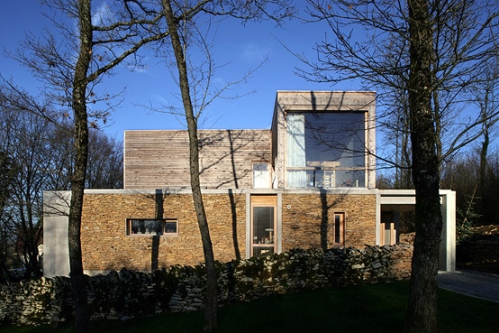
Posted in Contemporary, Modern, New Build, Residential | Tags: Architecture, Concrete, Design, Glass, Modern Design, Steel, Stone